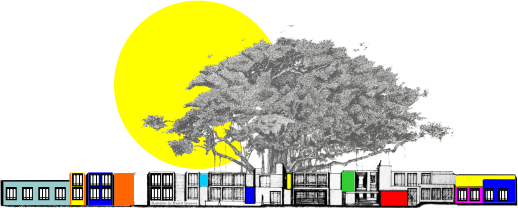In addition to being a Council of Architecture requirement for schools of architecture, there are strong reasons for the presence of an element of a Field / Outdoor study in the curriculum. We must remember the spirit of those reasons, to make the Related Study Programmes (RSP’s) more meaningful.
THE BASIC INTENTION
To see the application or manifestation of the knowledge, that is gained in the classroom, in real-life situations – through meticulous Observation, Inferences & Conclusion.
To experience architecture in the whole scheme of things – the environment, society, inhabitants, and then the architectural/constructional aspects as being derivations thereof.
To learn otherwise from Life, through adaptation, exposure & experience. While being an academic exercise, the absence of the “classroom” contributes to this “other learning”.
THE FORMAT
The RSPs are conducted every year, in the month of November-December, as compulsory, in the first three years of the architectural course They are referred to as RSP 1, 2 & 3.
The number of students is, therefore, the full batch is therefore full, i.e. 40 (forty) students, boys and girls, from different parts of the country, largely from Gujarat.
Since each RSP lies exactly between the semesters, the intent of each has an immediate obligation towards the semesters preceding & following it. There is a good chance that the design studio problem of the following semester might be located somewhere at the RSP place, to benefit from the students’ familiarity with the place.
– Natural responses to individual needs & recourses
– Sense of place & placemaking
– Space making and response to indoor & outdoor activities
– Dwelling unit & individual built and open spaces
– Climatic responses of built form
– Sense of collective living space
– Sources of various materials & mapping of the same
– A place should have
- A Village
- Primeval responses
- Interdependence (skill, craft and human resource)
- Away from primary connection linkage road & secondary
– Collective living and built environment
– Collective learning and beginning of a formalized spatial organization
– Sense of community & fundamental of mutual inter-dependency manifested in outdoor (in between) spaces
– Study of type (dwelling unit) & its generator, organizational structure, space usage, climate response, structural & material systems elements & variation at element & organization scale
– Sense of habitat – cultural values, imbibing past learning of one’s relation to surrounding, reflected in built form (symbiotic relation with elements of nature)
– A place should have …
- Community structure and formalized collective learning settlement
- Town scale, preferably within the region
- Sense of neighborhood
- Building craft and skill base specialization of construction work
- Building practices with regionalized material resources
- Possibilities for wall sections (scale 1:20) & detailed elements
– Concept of institutionalization, Urban institution & relation to social structure
– Formalized spatial structure & building repression
– Urban relationship of a social institution and city structure
– Architecture and/ or institution typify values of society, expressed in building
– Study of institutional building type and its spatial organizational structure, material
resources & construction details, structural systems and order, proportioning system
(canonical principles)
– Continuity of the same at the scale of elements
– Concept of craftsman’s guild and construction practice…?


